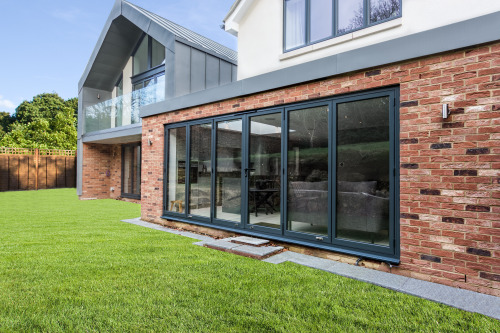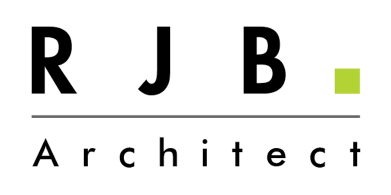ESSEX ARCHITECT
RJB Architect is a small, friendly architectural practice based in Essex where you receive a personal service throughout. My clients are mainly homeowners looking to convert, alter, extend their existing homes.
HOME EXTENSIONS
Are you considering to extend? If so, please reach out and we can discuss your proposals and arrange an initial meeting. We have plenty of experience designing extensions in all forms and sizes including single storey, two storey, loft conversions and outbuildings.

PLANNING APPLICATIONS
Once we have finalised the design, we will prepare and submit a Planning Application to your local authority. The Planning drawings consist of a set of plans and elevations showing the existing and proposed design.

BUILDING REGULATION DRAWINGS
Detailed building regulation drawings, along with the calculations from a structural engineer, contain the specific information required to obtain building regulations approval for your project. This package of information is also used to obtain quotes from prospective contractors.

PERMITTED DEVELOPMENT
Permitted Development rights allow homeowners to undertake certain types of work without the need to apply for planning permission. We can explain your options in more detail and highlight any potential issues to overcome.

OPEN PLAN SPACE
The main benefit of open plan living is that you gain more useable space. Fewer walls mean bigger rooms that are more suitable for larger gatherings. Most people want an open plan living layout if they plan to entertain frequently, since their guests will feel more included and less enclosed.

LOFT CONVERSION
Loft conversions are one of the best ways to add extra space to your home, without extending its overall footprint. Whether you are looking to add an extra guest bedroom, a master suite, a new home office or even a teenage den, there are so many ways a loft conversion can be utilised that it usually isn’t hard to find a solution that fits.
MOBILE
07979 570036
E MAIL
richard@rjbarchitect.com
ESSEX ARCHITECT
WELCOME TO RJB ARCHITECT


